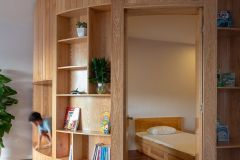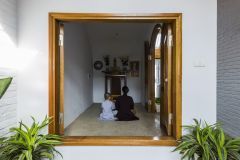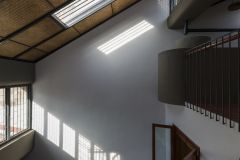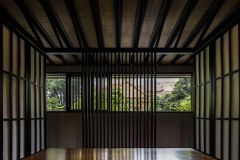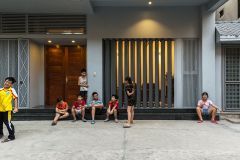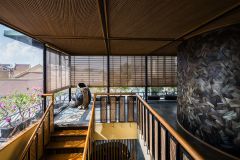C2 - Apartment
Project name : C2- Apartment
Design office: NH VILLAGE ARCHITECTS
Team: Tran Dai Nghia, Nguyen Phuong Hieu, Nguyen Cong Nguyen, Pham Thi Ngoc, Nguyen Quang Tuan Vu
Project location: Hanoi, Vietnam
Area: 125 m2
Completion year: 2020
Photographer: Hiroyuki Oki
INTRODUCTION
The development of Viet Nam cities today has led to a rush to construct the many apartment buildings needed to meet society’s housing demand. As a result, the lack of functionality in the layout of the apartments and the ignoring environmental factors, the connection between family members, and sustainability in the process used are common issues so many owners need to renovate when they move into the apartment.
C2-Apartment is the project in a series of apartment renovations of NH VILLAGE Architects. Our aim in this project is two main purposes as below:
- To maximize the function of the apartment by re-planning, using furniture as both a partition for the basic elements of family life.
- To create the diversity of space in a house space that can naturally generate activities of the people inhabiting it like communication, playing or relaxing. Traffic inside the house and connection space are design to be a fluid reflection of these activities also.
The solution we offered is expected to bring perspectives and solutions on interior design in an apartment to address current issues.
SOLUTION
Before the renovation, this apartment rushes the requirements of function for a family with 4 people. But the common spaces such as the living room, dining room are narrow and unconnected with the bedrooms effectively.
In the renovation process, we offer to create a curved corridor connecting the living space with bedrooms, encouraging the movement and activities of children. It also makes the visual and communication link. The common space becomes widely and softly with the curves.
Aesthetics & Spatial design
The curved corridor is made up of the cabinets. They’re designed to meet the interior function and room partition. The curves make the interior soft and interesting for children. There is a window from the children bedroom, that could be opened or closed to connect spaces and make the activity of the family more exciting. The corridor gives children a space to run, play, jump, read books...allowing them to freely pass between indoor and outdoor.
The walls and cabinets are painted white color to make space more softy and lightly.
Well - beinG & Environmental Considerations
The curved corridor, windows are created not only to meet functions but also help the natural light and the ventilation to be better. The owner had positive feedback and satisfaction about the new living space after moving to live. Through this project, we want to bring a solution to pay attention to the connection of spaces, family members with nature - an important but often forgotten factor in the current design process.
Worship space is always an important space in every Vietnamese family. We propose a worship space made by using woven bamboo material. A partition surrounded the altar that is close to the living space but also ensures the necessary privacy and sacredness.
The woven partition is made by craftsmen in the countryside with traditional knitting methods, which do not require high technology but need sophistication, meticulousness and traditional characteristics
Realisation efficiency
The proposed solution is an example of connecting spaces in the large number of apartments need to renovate and complete in cities of Vietnam. Through this project, we want to bring a solution to pay attention to the connection of spaces, family members - an important factor but used to be forgotten in the current design process.



