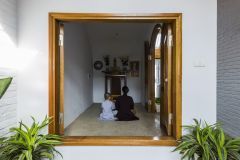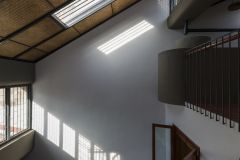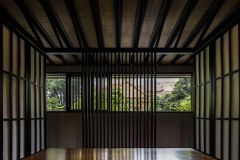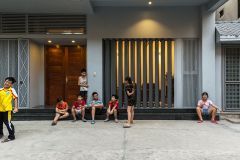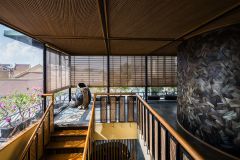C1 - Apartment
Project name : C1- Apartment
Design firm: NH VILLAGE ARCHITECTS
Team: Tran Dai Nghia, Nguyen Phuong Hieu, Dinh Tien Dat, Nguyen Quang Tuan Vu,
Project location: Hanoi, Vietnam
Area:75 m2
Completion year: 2020
Photographer: Trieu Chien
INTRODUCTION
The development of Viet Nam cities today has led to a rush to construct the many apartment buildings needed to meet society’s housing demand. As a result, the lack of functionality in the layout of the apartments and the ignoring environmental factors, the connection between family members, and sustainability in the process used are common issues so many owners need to renovate when they move into the apartment.
C1-Apartment is one a series of apartment renovation projects of NH VILLAGE Architects. Our aim in this project is two main purposes as below:
- To maximize the function of the apartment by re-planning, using furniture as both a partition and as a housing for the basic elements of family life.
- To create the diversity of space in a house space that can naturally generate activities of the people inhabiting it like communication, playing or relaxing. Traffic inside the house and connection space are design to be a fluid reflection of these activities also.
This apartment is located in an apartment complex in Hoang Mai district Hanoi city, ahigh-density of typical apartment buildings as mentioned above. The owner is a family of 3 people, a couple and 7 years old son. The apartment has a low-average price and the original function inside include common space (guests, kitchen), 2 bedrooms, 2 toilets.
Project challenges &Specific ISSUES
The biggest challenge we got in this project is the modest investment cost, with only 12,000 USD for the whole project. We choose the solution by focus on the basic requirements of the clients: utility, space, microclimate inside the house. Other costs of materials, furniture are lowered to the level suitable for the investment amount.
SOLUTION
The core idea of this project is to install a curved furniture partition wall surrounding the child’s room. The curve makes the space in the narrow apartment wider and more continuous. Child’s bedroom in the middle with opened window, connecting with living room space and green balcony. It also can close to create privacy by an integrated fabric curtain. With such a space, the communication between family members is better, creating a cozy and close space, a place where everyone wants to return after every day of studying and working.
We realigning the function space appropriately. The entrance has been expanded and arranged with functions such as shoe cabinets, mirrors. The master bedroom is moved outward to get more natural light. Surrounding the child’s room, the curved furniture partition meets both the interior functions and the partition wall in the middle. Toilets are combined into 1 and connected to the washing space better, ensuring the rationality during use. The kitchen is re-planned so that it has good ventilation and is separated from the dining-living space. This makes the living space always clean while connecting to the balcony filled with greenery.
Realisation efficiency
The proposed solution is an example of connecting spaces in apartments, focusing on solving problems and meeting the basic needs in the best way with a low investment. After having completed and put into use, the owner had positive feedback and satisfaction about the new living space. Through this project, we want to bring a solution to pay attention to the connection of spaces, family members - an important but often forgotten factor in the current design process.





