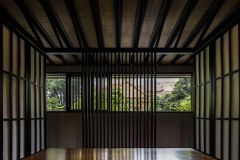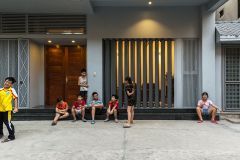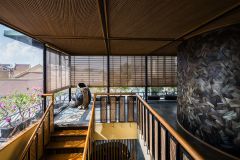Rainfall House
PROJECT NAME: RAINFALL HOUSE
Design office: NH VILLAGE ARCHITECTS
Principal architect: Tran Dai Nghia
Team: Tran Dai Nghia, Nguyen Phuong Hieu, Đo Quang Minh, Đao Van Thieu, Pham Thu Trang
Project location: Phu Cu district, Hung Yen province, Vietnam
Site area: 73 m2
Construction area: 210 m2
Completion year: 2017
Photographer: Hiroyuki Oki
DESIGN CONCEPT
This is a house for collecting rainwater, an experiment of reintroducing the familiar Vietnamese rural house landscape into a typical city Tube house typology. The owner is a family of four people, a young couple with two children. The wife is a teacher so she need a space for students to study.
Hung Yen province, where the house is located, is an ancient typical rice cultivation area in the northern delta region of Vietnam. Rainwater use used to be popular for daily life, however, a quick urbanization here is observing a fade of this tradition. Because the air still remains pure and the municipal supply water has been not adequate yet in quality and quantity, the new house is expected to be able to collect and use rainwater as much as possible.
The roof was designed like a split gable and butterfly and all gutters are expressed from inside as big curved beams. The main rainwater collecting elements such as “Gutters”, water tanks and drain pipes are visible. The stair location is in the center and connects the split-level floors so that people inside can see the roof and landscape outside.
People living in the house will experience the landscape through windows on the rainy days, listening to the sound of rain. This house is not only for water, the sunlight and wind ventilation systems are also designed to save energy and make this house full of nature inside.
DEEP LINK TO CULTURE OF RAINWATER USE
The house is located in a small town in Hung Yen province, 60km far from Hanoi, Vietnam with the typical narrow Tube house plot size of 5x14m. This area has the typical agriculture culture of Viet Nam which has deep connection to the culture of rainwater use. The image of rainwater tanks in the yard corner of old traditional houses nearby can see everywhere. The municipal water supply system has recently applied water treatment but the quality is still very uncertain. People living around the area still need to use rainwater as a part of their everyday life now.
RAIN WATER COLLECTING SYSTEM DIAGRAM
The rainwater system and municipal water supply system were integrated together so that the family can choose which to use depending on the rain quantity. Rainwater is cleaned by a filter in the traditional way before flowing inside the tanks. There are 3 rainwater tanks in total can collect a maximum of 32m3. According to the owner, from April to October, there is no need to use the municipal water supply and at the rest period, rainwater is 50% enough for daily using.
INTERIOR RURALSCAPE
This design expresses the rainwater collecting system, takes natural light and wind inside the house. Besides, with a limited total budget of 45.000 USD, the economical and familiar materials from Vietnamese rural areas such as terracotta tiles and woven bamboo are selected. In this way the design aims to bring activities and life-style in the house close to nature and recall the feeling of living in the Vietnamese village nearby.
DOUBLE SKIN FACADE
The facade of the house faces North West direction, so it is hot in the summer and cold in the winter.
The double skin facade at the same time allows privacy for the occupants in house and protects from the hot sunlight in the summer and cold wind in the winter.






